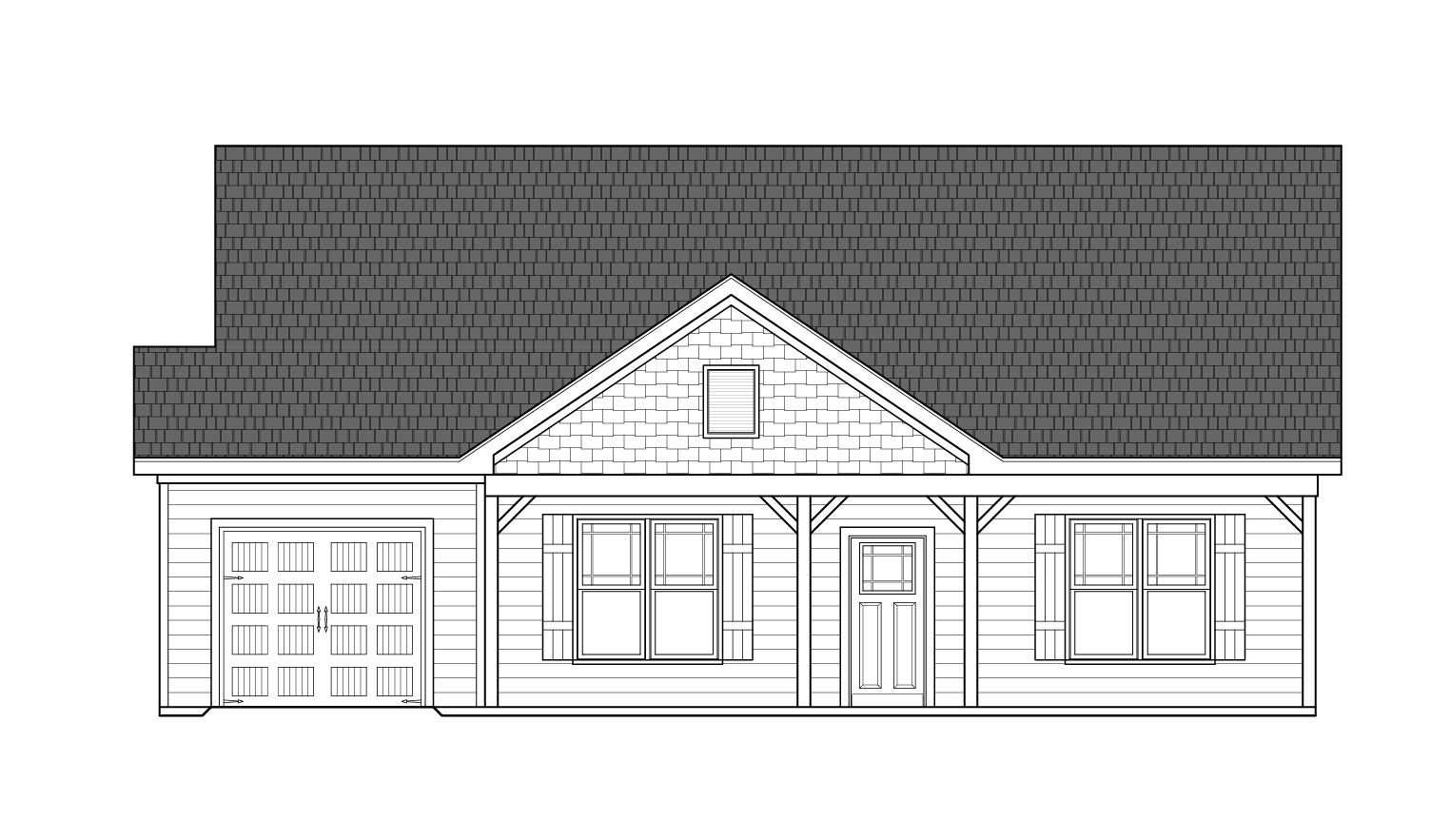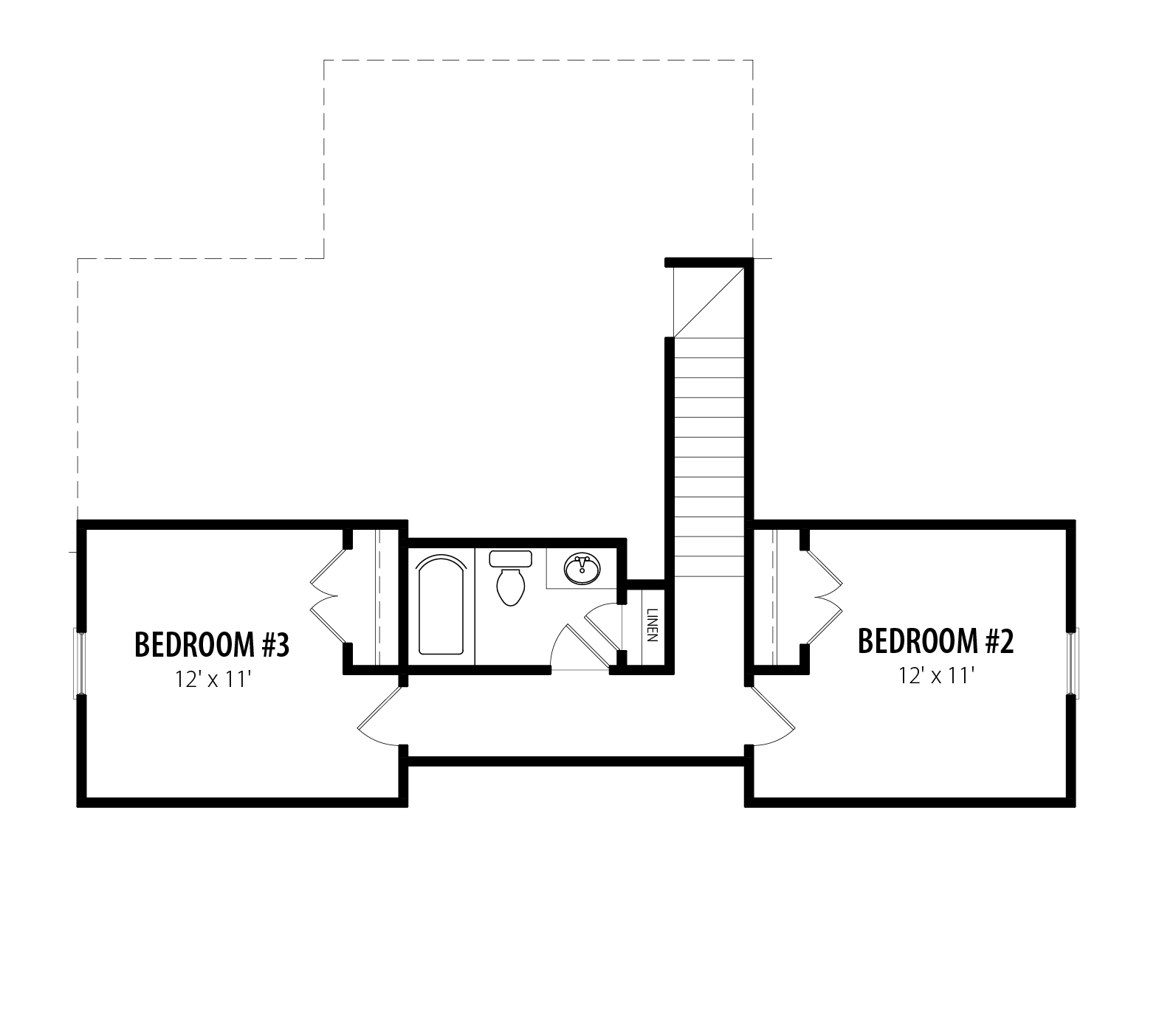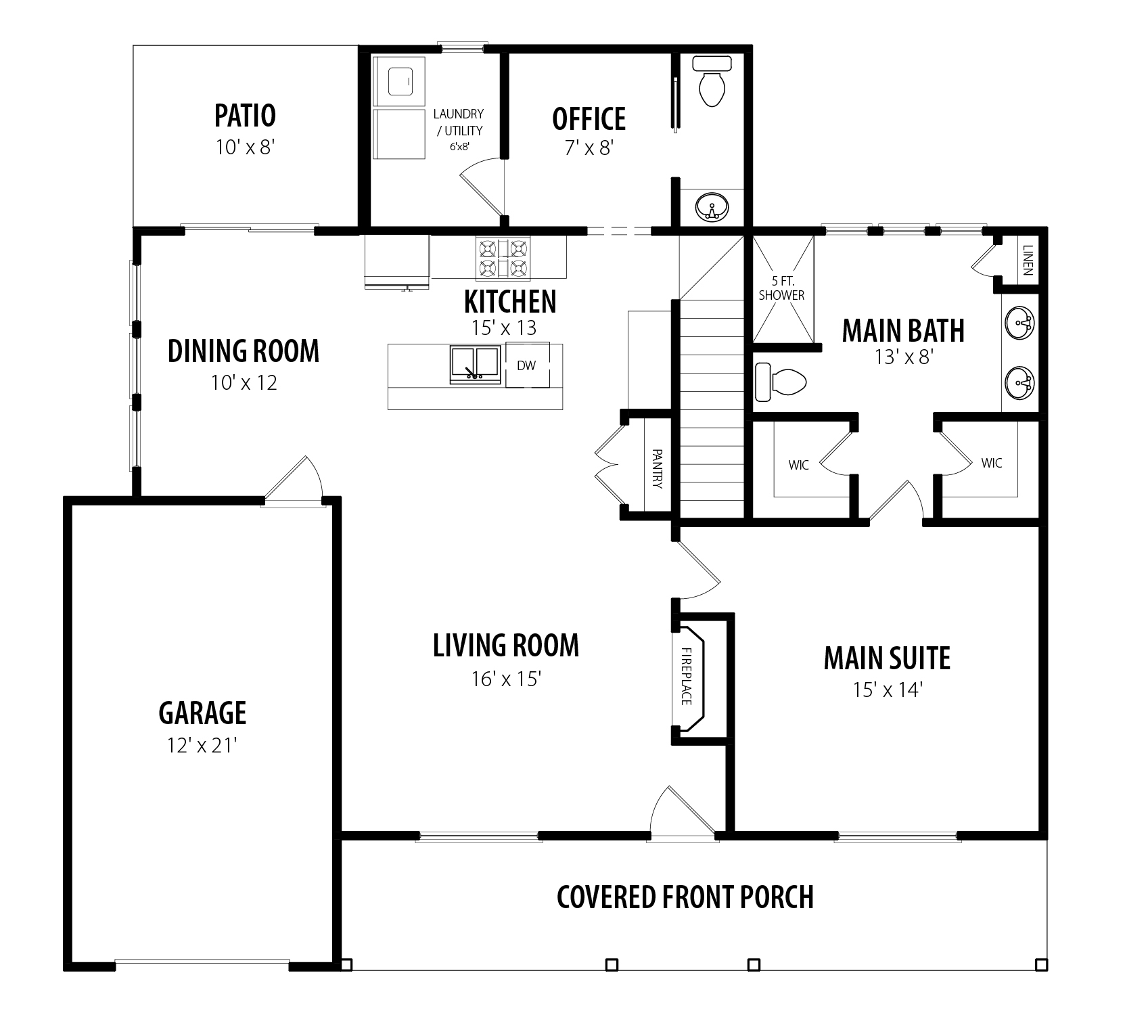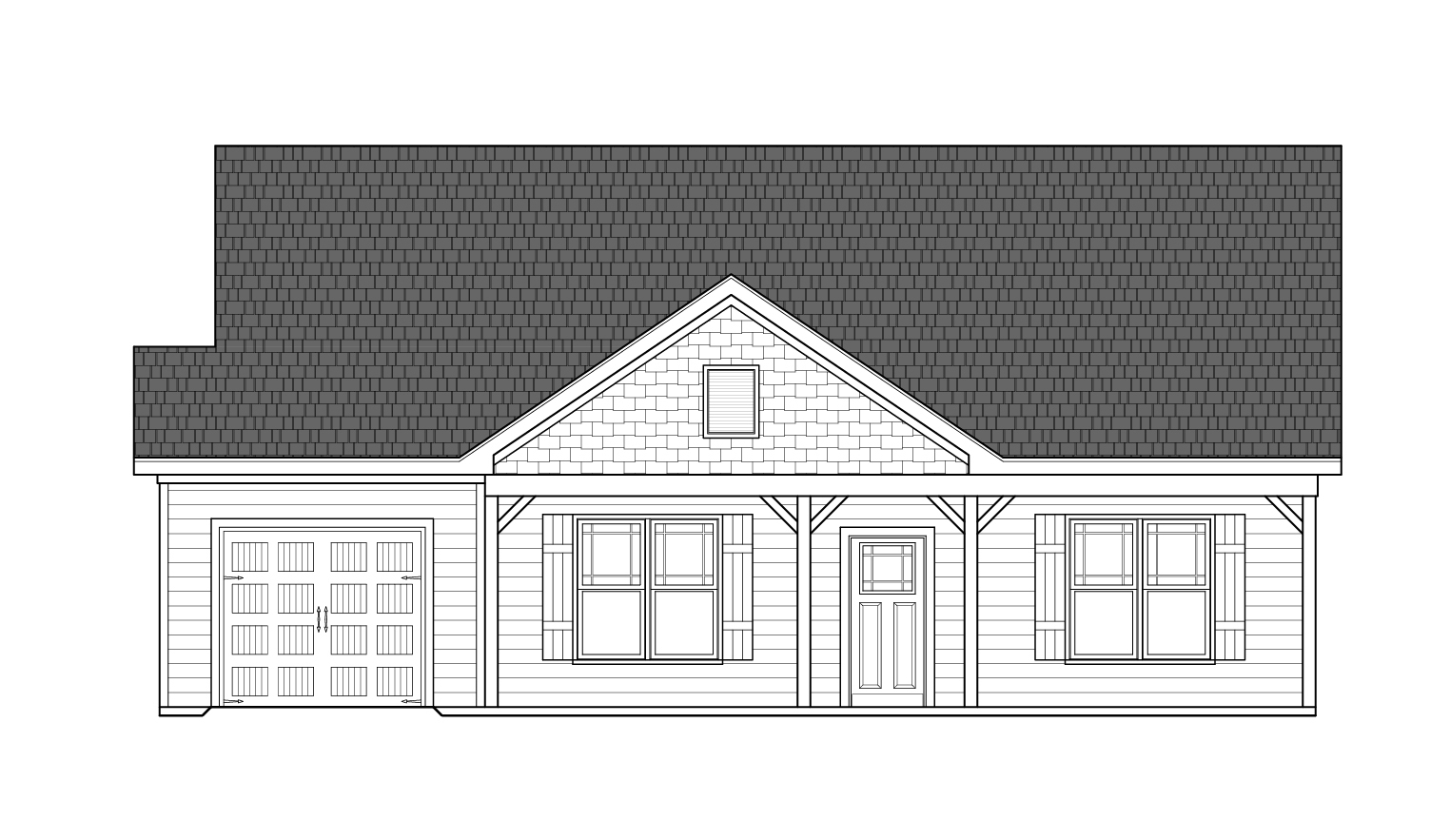Brogden I
Beds: 3
Baths: 2.5
Sq.Ft.: 1684
Introducing our captivating ranch-style home, where first floor living meets open concept design. Step into a world of elegance and convenience, with highlights including a spacious covered porch, granite countertops, a luxurious first floor main suite, a floating kitchen island with a living room view, a dedicated home office, a 5 ft. walk-in shower in the main bath, double closets and bathroom vanities, a cozy gas fireplace, a one-car garage, and an upstairs featuring two bedrooms, a bath, and ample storage space. Embrace the allure of this remarkable floorplan, combining comfort, style, and functionality for an exceptional living experience.




